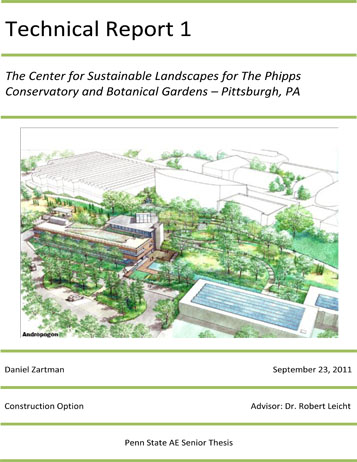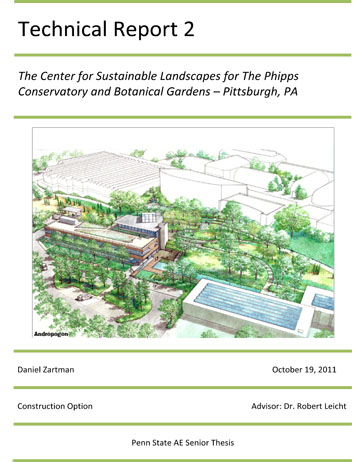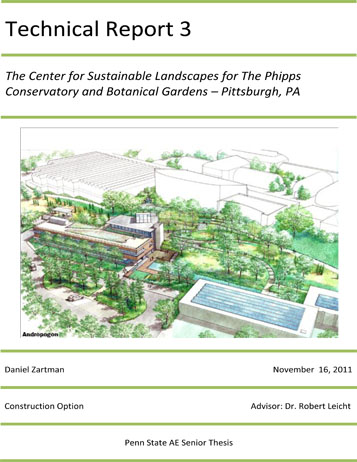Technical Reports
Technical Report 1 is a synopsis of the scope of work being performed and contractual organization of the construction of the Center for Sustainable Landscapes (CSL) for The Phipps Conservatory and Botanical Gardens by Turner Construction. The Center for Sustainable Landscapes (CSL) project is primarily the development of a currently undeveloped portion of the Phipps Conservatory campus in Schenley Park, Pittsburgh PA. Included in the project is the demolition of a small portion of warehouse and the new construction of a 3 story, 24,350 SF mixed use educational facility/office building.
Technical Assignment 2 critically analyzes and evaluates the project execution of the Center for Sustainable Landscapes. The Center for Sustainable Landscapes is a 24,350 square feet new construction project being built for the Phipps Conservatory in Pittsburgh, PA. The most distinguishing features of the project are its numerous sustainable technologies and high standard of sustainability. Upon completion, the Center for Sustainable Landscapes will be a net-zero water and net-zero energy use building, on an annual basis. Currently, the project is working towards three separate sustainability certifications: USGBC (U.S. Green Building Council) LEED Platinum, ILFI (International Living Future Institute) Living Building Challenge, and Sustainable SITES.
Technical Assignment 3 critically analyzes and evaluates the Center for Sustainable Landscapes project’s execution and alternative methods for construction. This report identifies problematic and non-problematic aspects of construction and investigates their potential for research, schedule compression, and value engineering. It also explores opportunities for the implementation of alternative construction practices, and evaluates their candidacy for additional analysis.


